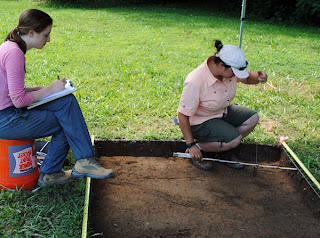
In 2011, our shovel test pits helped define a concentration
of 18
th- and 19
th- century artifacts in a field west of
the main house at French’s Tavern.
We dug
a few larger units in plow zone in this area after one shovel test pit intruded
into a feature which turned out to be a rectangular pit. Our shovel test pit
revealed that the pit was quite shallow. Most of it had been cut away by later
plowing, and many of the artifacts that were originally deposited in the pit
were later mixed into the layer of plow zone above it.
We found British
brown stoneware, colonoware, creamware, green bottle glass, window glass, nails
(though most were too corroded to determine whether they were wrought or cut), as
well as other, later, artifacts in plow zone above and adjacent to the pit.
Their presence persuaded
us to revisit this part of the site in 2012.
Our main objective was to explore the pit feature with these questions
in mind: what artifacts did it contain? when was it filled it? what was it used
for? We also hoped to find associated features that would help us understand
why the pit and the concentration of artifacts above it in plow zone were there. We laid in several 5’ x 5’ ft. units to
expand on what we dug last summer and then unbackfilled the 2011 excavation
units.

By the end of the summer, we had found eight post holes
(with molds) and four smaller post molds beneath plow zone. Seven of the holes
appear to be related in time and function as they are the same shape, the same
depth, and contain similar fill. One is very different in size, shape, and fill
and appears to be related to the pit. One of the group of seven postholes cut
into the pit, which means that it was originally dug after the pit was filled in,
ie. it is evidence of more recent activity. Once we excavated the intrusive
posthole, the pit was ready for excavation.

After mapping, recording soil colors with a Munsell soil
color book, and photographing our pit, we were ready to excavate it.
We bisected it using an east-to-west line in
order to preserve and map the profile.
Each
deposit was given its own provenience in order to keep the soil and artifacts
separated by context.
We collected soil
samples and flotation samples from every layer. The lenses (very thin layers of
sediment) filling in the feature consisted of mottled soil and ash. Back at the
lab, we discovered that the pit also contained
small pieces of daub (clay used for chinking).
While there may be tiny artifacts in the
flotation samples, the only artifact we saw while excavating the pit was a nearly
perfectly preserved annealed, or burned, wrought nail.
The pit was probably located underneath a building, so we laid
in and dug a few additional 5’ x 5’ ft. units to try and find that building. One
nearby posthole and mold seemed to be filled with the same ashy grey fill as
our pit, but we haven’t yet found any other associated features.
Although the pit was shallow and did not contain any tightly
datable artifacts, we can still make a few observations. First, the pit is oriented along an east-west
axis, the same orientation as the buildings on the French’s Tavern property and
as Buckingham Road, the historic main road located 300 feet south of the
pit. This accommodates our modern sense
of aesthetics but also says something about historic building orientation and order
on the landscape when it was made.
Second, our one wrought nail suggests that the pit is old, although how
old, we cannot say for certain. Third, based
on the pit’s fill and our annealed nail, we can say that some type of burning
episode took place. The ashy fill of one
posthole and mold also suggests that this feature is related to the pit, though
without finding additional features, it is hard to say this for certain.
Fourth, the presence of the later postholes, and the mix of later-dating
artifacts, indicate that the site continued to be used after the pit was filled
and abandoned.
So what’s next? We’re now working on sorting the flotation
samples in the lab to look for small artifacts. So far we’ve found tiny pieces
of burned bone and some eggshell. The botanical remains recovered from the
samples will be sent to Dr. Heather Trigg’s lab at UMass Boston to be analyzed.
We’ll also catalogue the artifacts in plow zone and from the adjacent post
holes to look at the time span represented at this portion of the site and to
try to date the post holes (knowing that the pit is earlier than all but one of
them). Finally, we’ll map the location of the earliest artifacts within our
block of excavations to see if they concentrate around the pit, supporting the
idea that they were originally deposited within it but were later moved by
plowing. All of this work needs to be accomplished before we can write a site
report.








.jpg)

